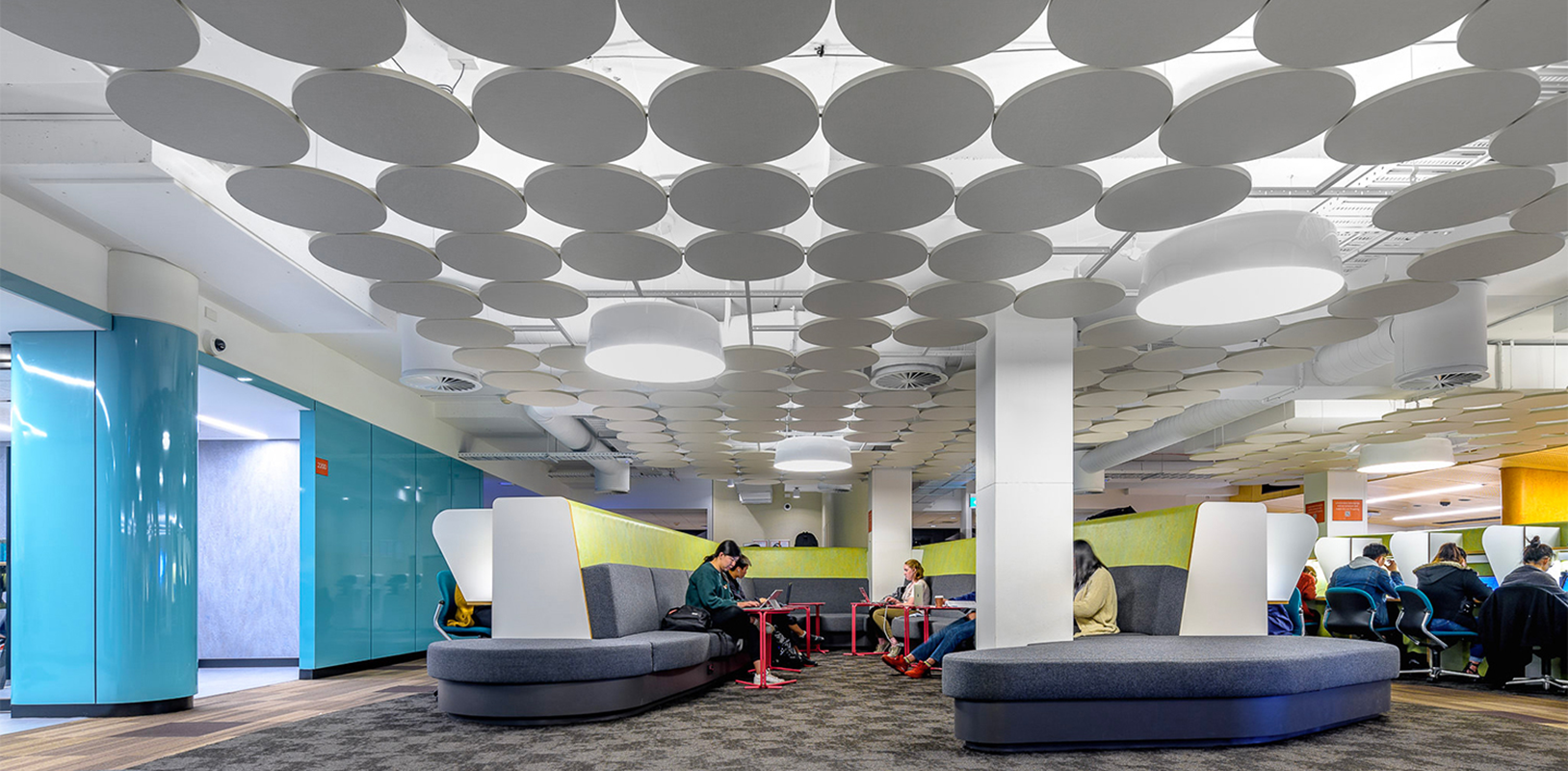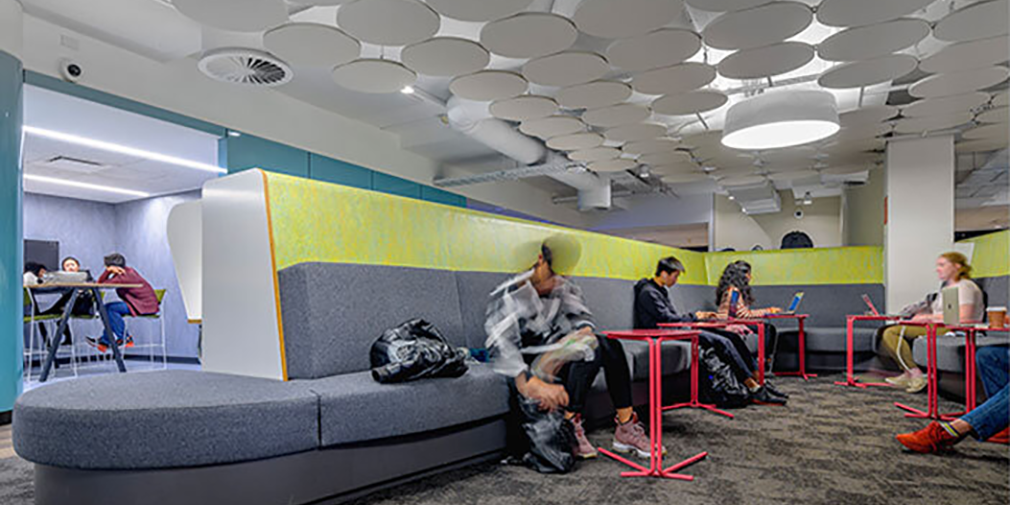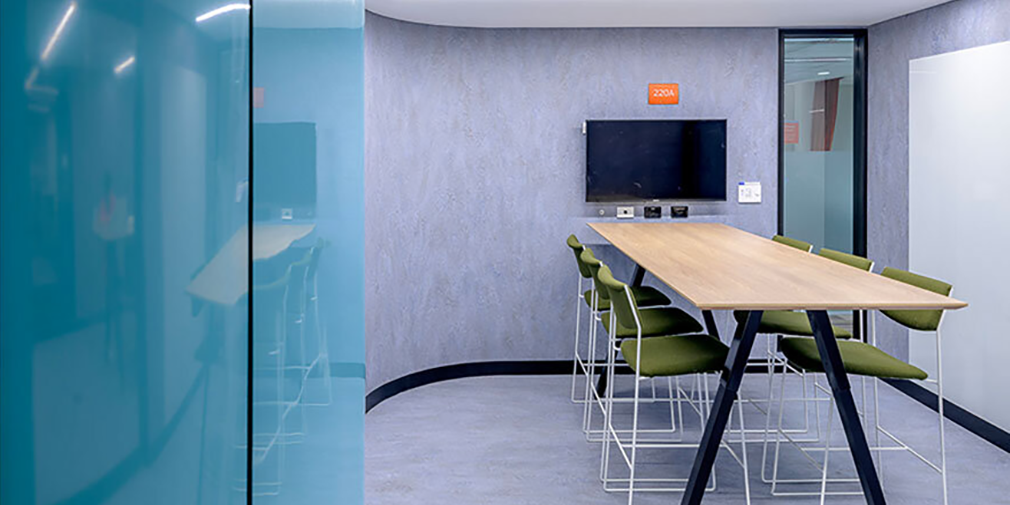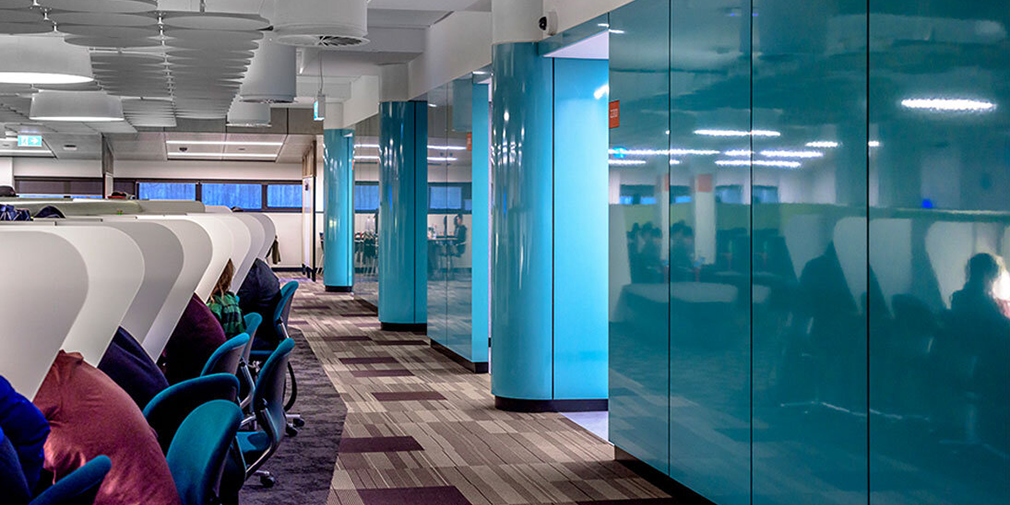135 King Street – Spec Fitout
Sydney, NSW
Commercial, Fitout

Kensington, NSW
Fitout, Education

Fitout, Education
University of New South Wales
$2.6 million
Engine Room provided Project Management services for the refurbishment of UNSW’s Main Library on level 2, converting the existing staff office space into a series of student study, multimedia, dining and lounge areas. To accommodate this mixed-use area and the sheer number of students, acoustic considerations were paramount.
The existing suspended tile ceiling was removed and replaced with a two-layer acoustic ceiling system of slab mounted acoustic panels, and an array of suspended acoustic discs made from recyclable polyester fibre panels. Ceiling services were exposed and run between these two layers. Multimedia pods, wrap-around study carrels.
Works completed in a live, highly traffic area
Strategic procurement planning to create condensed on-site work programme
Future proofing technology infrastructure for increased demand
Use of university development and created building materials



The Engine Room VM team are currently working remotely in an effort to support the safety and wellbeing of our staff and associated communities. Whilst our physical office is closed, we remain connected to our clients and project teams via virtual conferencing and are operating “business as usual”. We’re here to provide support during these uncertain times; please get in contact with our experienced team should you be seeking clarity on the implications of COVID-19 on your project.